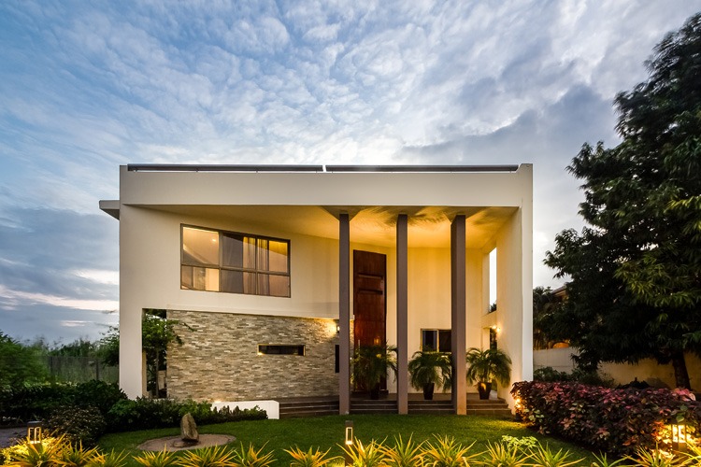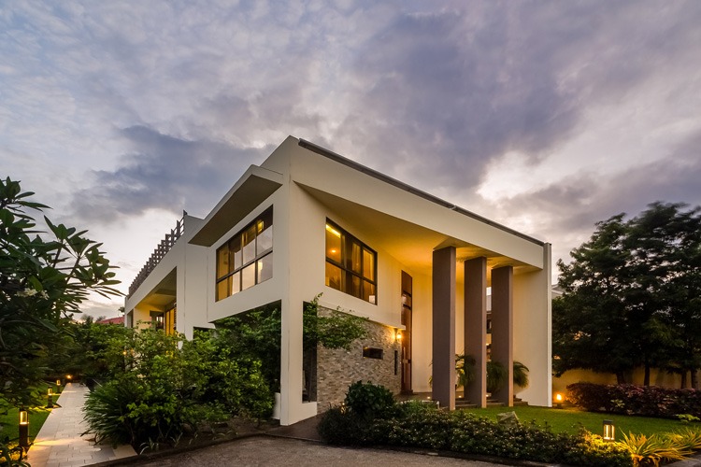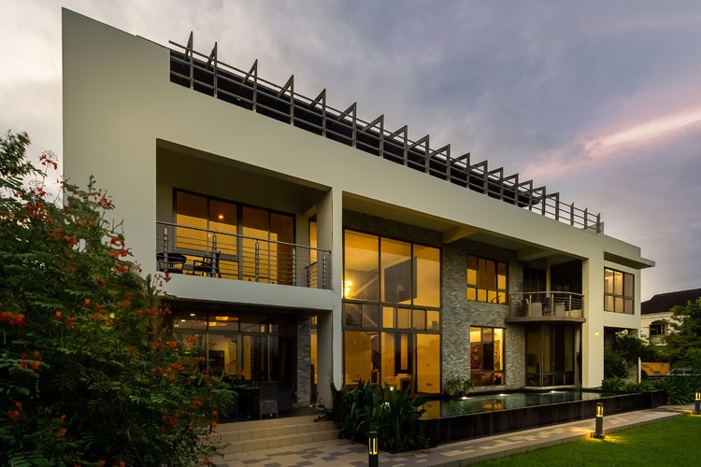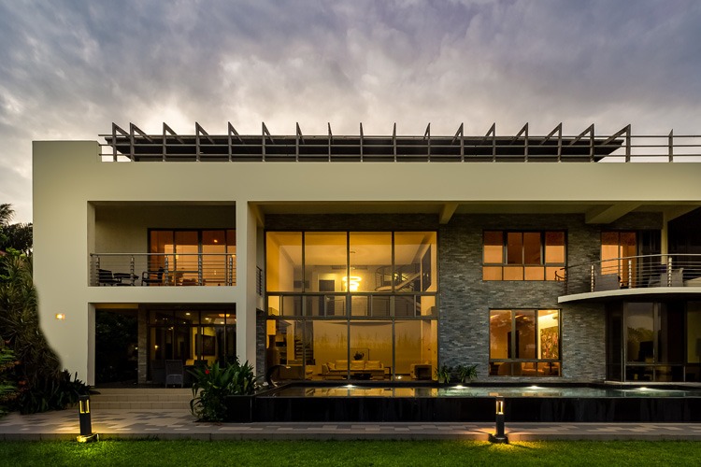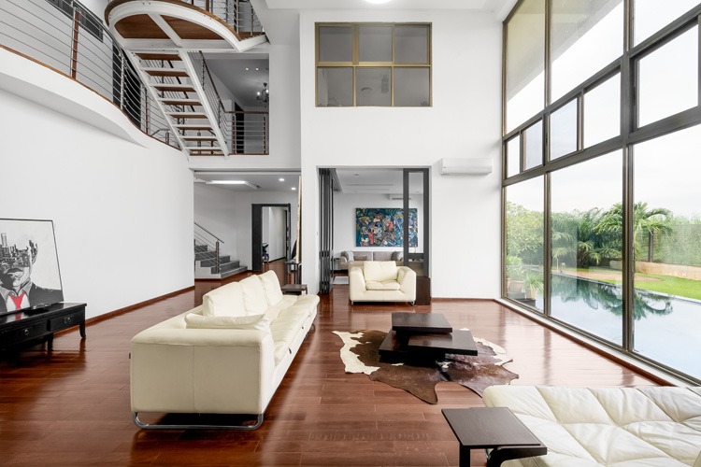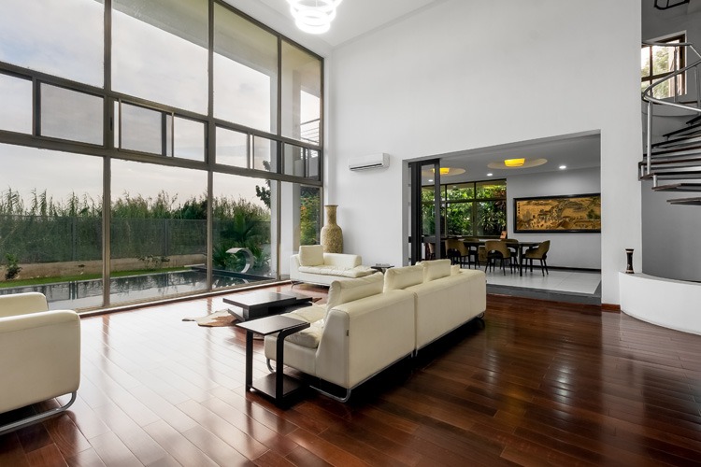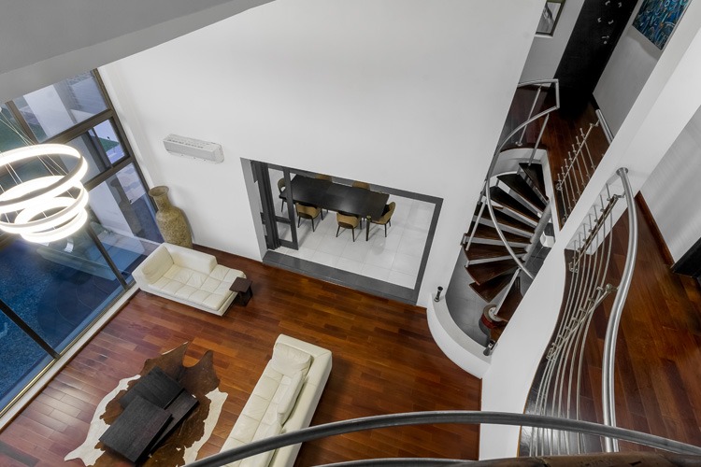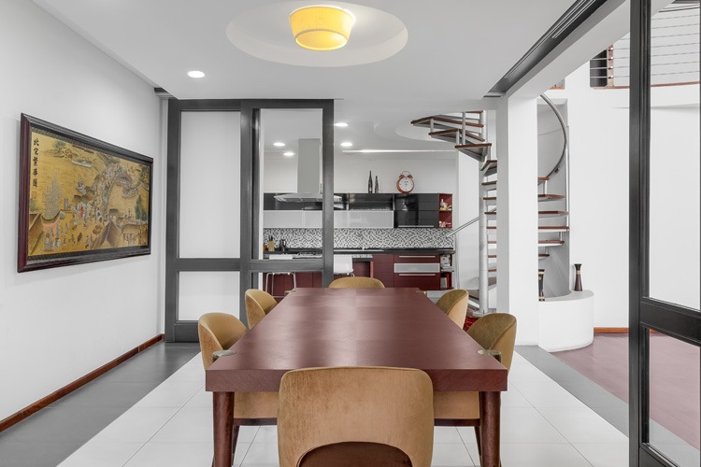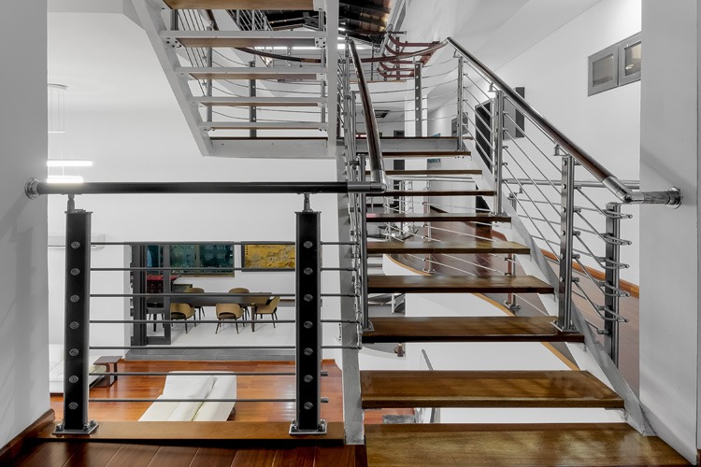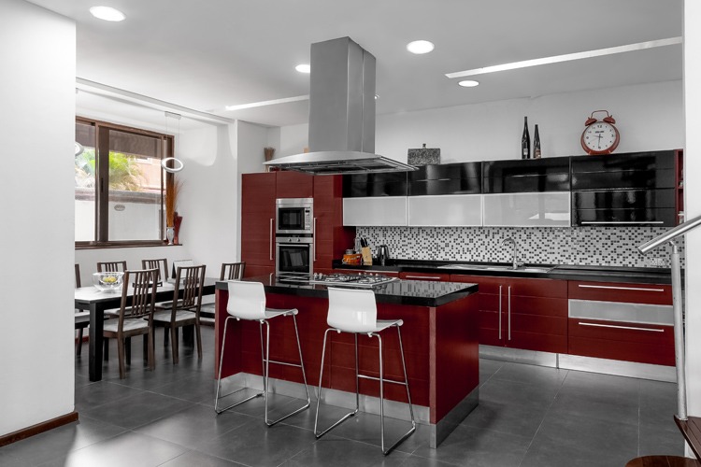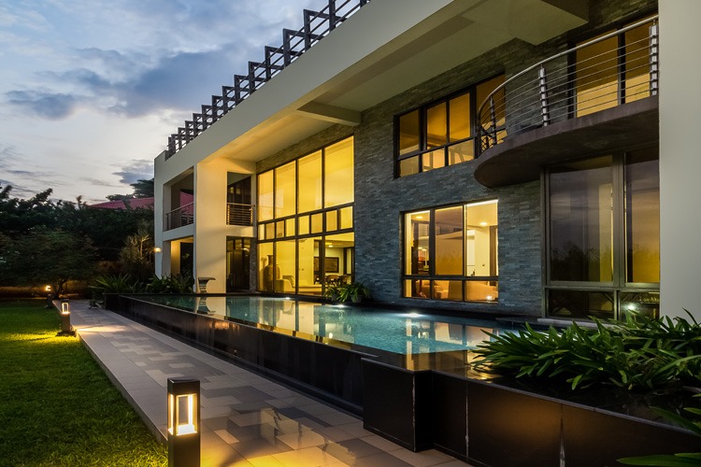
Aihie Villa is a single family Residence for a modern working Nigerian family. Both matriarch and patriarch live an active lifestyle and entertain at home quite frequently. The Villa is therefore a modern expression of the traditional living arrangement. The layout has the public area acting as a nucleus where all other living spaces radiate from. The sleeping, eating and guest areas are arranged around the courtyard which serves as the family living area.
Aihie Villa
Aihie Villa is located in Victoria Garden City which is a gated community in the Ajah area of Lagos State. The front facade of the building reflects the contemporary vibe of the home with its geometric forms and the positioning of different sizes of windows. The warm color scheme with its natural elements and textures harmonizes the building with its natural surrounding giving it a picturesque appeal.
The elegant finishes comprise external porcelain floor tiles, a combination of stone and concrete plastered wall with weather shield earth color paint palette, impressionable double height hard wood doors topped with Aluminum and wood framed roofing. It further includes aluminum framed glazing, stainless steel external handrails, and several steel and wood finish interior details. The stair structure is a tactile composition of floating stair threads, steel stinger and wooden top rails.
These two distinguished residential projects are masterful executions of modern architectural theory we should be proud of. I am delighted they have received international recognition which is, in my opinion, richly deserved.

